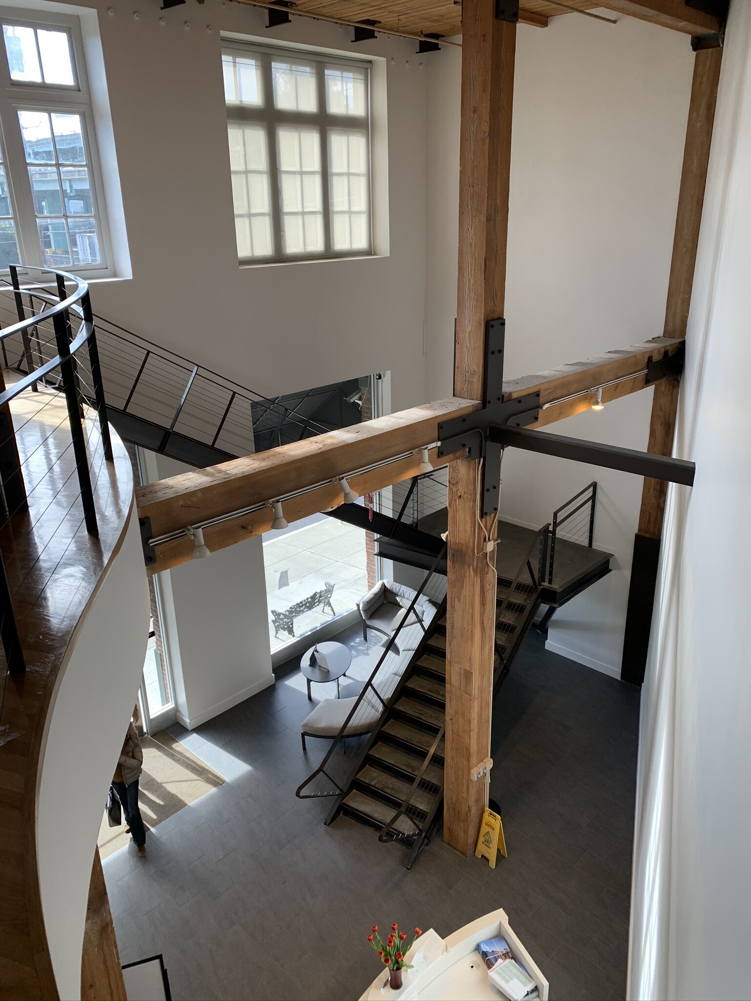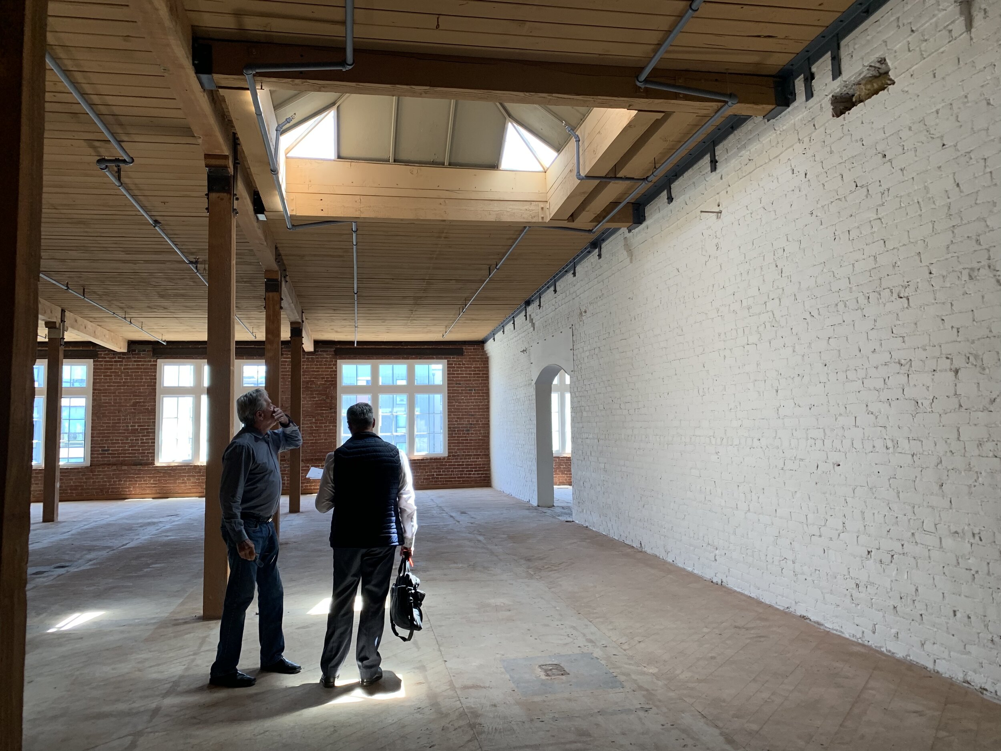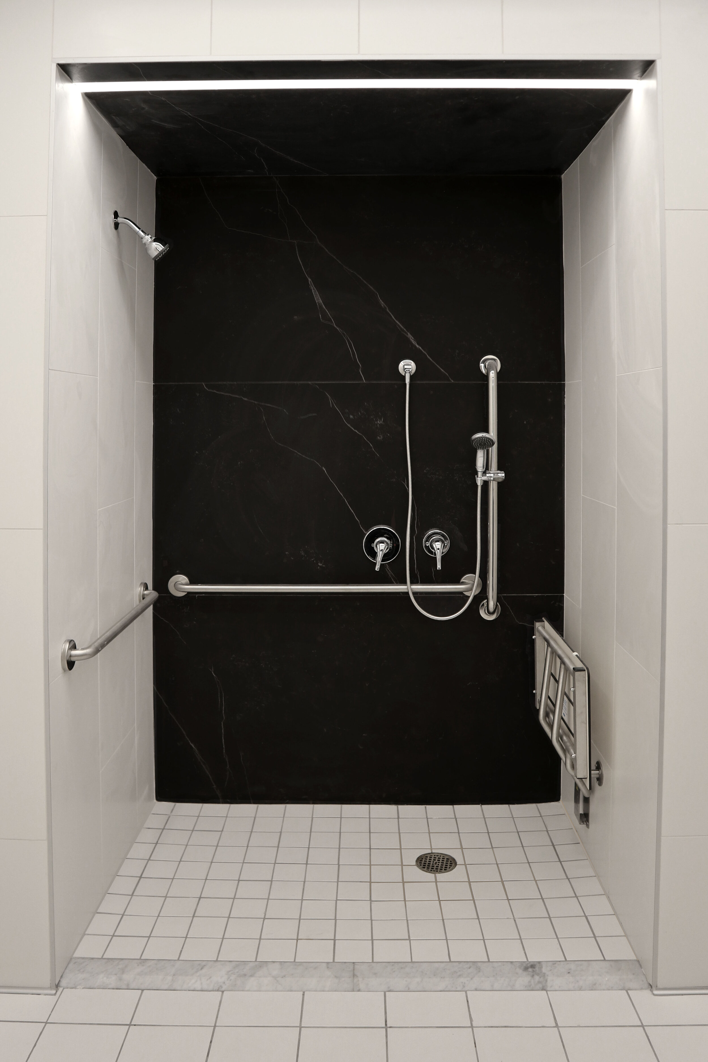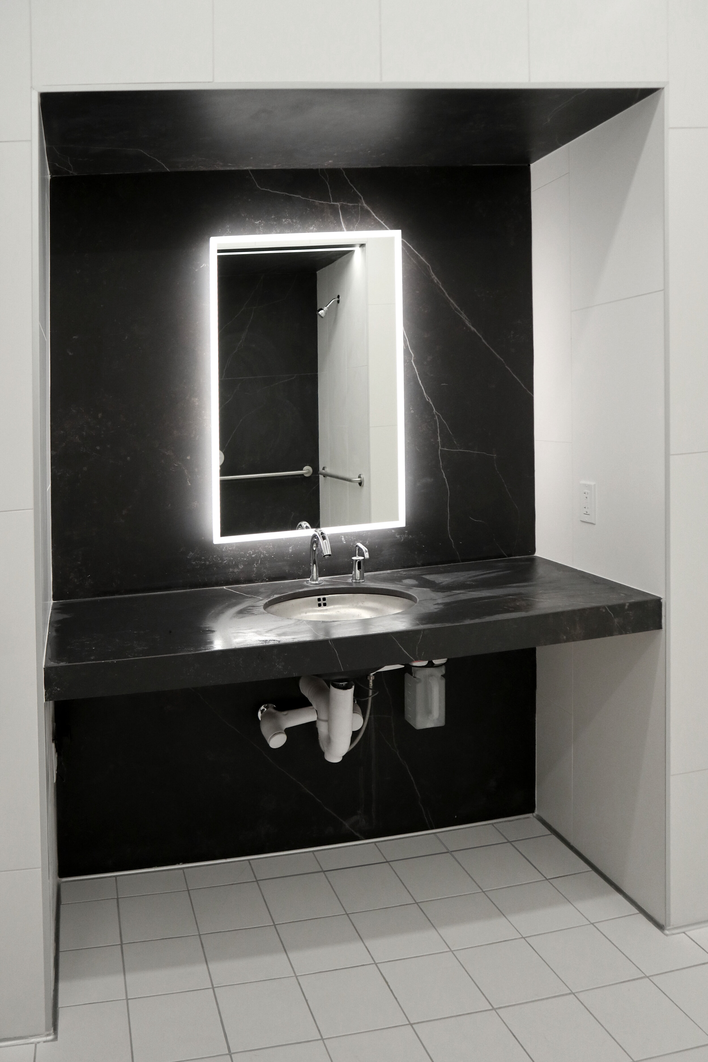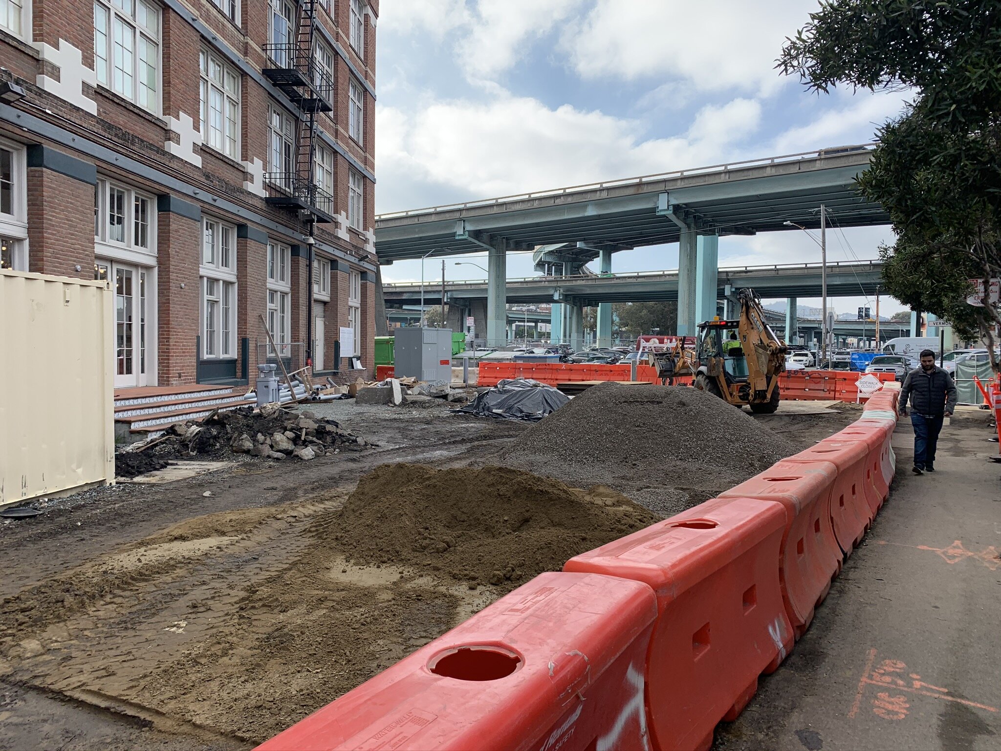San Francisco Design Center
The San Francisco Design Center (SFDC) is the heart of San Francisco’s Design District. The building is a five-story, 330,000 SF building that RMW recently modernized. The design embraces SFDC’s industrial legacy while providing the perfect home for companies at the forefront of San Francisco’s tech and design industries.
The SFDC building is a brick and heavy timber building, constructed in 1915 for the Dunham, Carrigan & Hayden Hardware Company. SFDC today hosts 50+ furniture and product showrooms, design offices, and PDR (Production, Repair, & Distribution) tenants.
My RMW team led the redesign and renovation of SFDC. Our scope included the upgrade of mechanical and plumbing cores, building electric and gas services, freight and passenger elevators, penthouse, roof deck, and over 150,000 SF of tenant-ready shell space. We also added bike commuter shower rooms, refreshed interior and exterior tenant and building branding with custom-designed signage elements, and completed extensive updates to building lobbies.
The former north lobby was dated, under-utilized, and covered the building’s beautiful heavy timber structure with white paint. RMW rebranded the space with refreshed finishes; exposed heavy-timber structure; a revised entry sequence; custom reception desks, lighting fixtures, and feature wall in a redefined lobby space; and bespoke staircase linking level 1 to the mezzanine.
When designing the new lobby staircase, I took inspiration from the heavy timber and steel found throughout the building. Oil-rubbed steel was integrated with heavy timber treads and mesh guardrails. Strip lights illuminate the wood treads with a warm glow.
RMW’s work also extended to the building’s exterior where our team designed a gravel lot into a parklet, hid unsightly waste bins with a brick and timber trash enclosure, and regraded all adjacent sidewalks to enhance the accessibility to and from the building and adjacent park. As of 2021, this construction work is ongoing.
*All renderings shown below were completed by CBRE.
Team
Architecture: RMW
Civil: Langan
Landscape: RHAA
MEP Engineers: Glumac
Structural: Telesis, Murphy Burr Curry
Design Partner: Geoffrey deSousa
General Contractor: CCI
Signage: Specialized GraphicsRead More
CBRE Portfolio
RMW "On the Boards"
San Francisco Chronicle Article
San Francisco Design Center History

